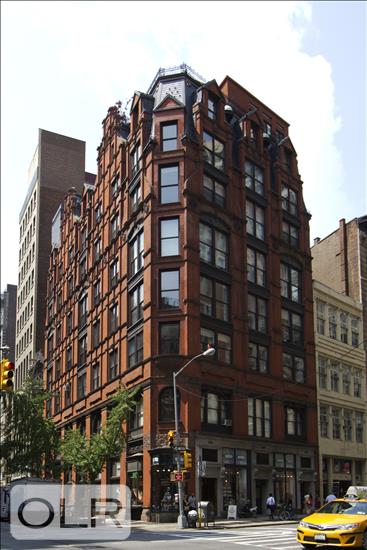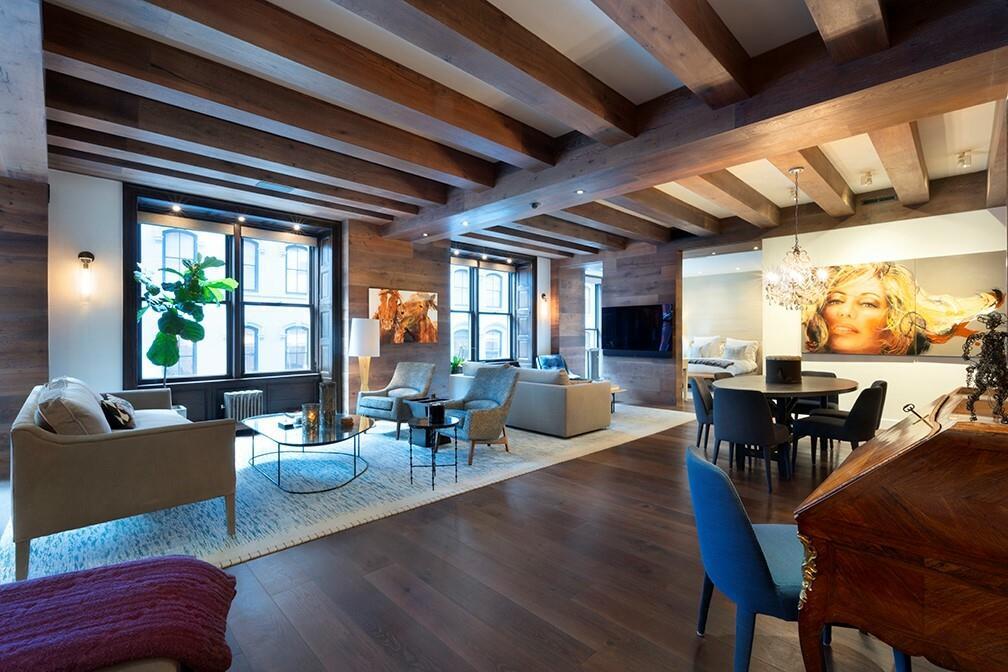
Sold
$ 3,150,000
Sold
Status
5.5
Rooms
2
Bedrooms
2.5
Bathrooms
$ 900
Maintenance [Monthly]
70%
Financing Allowed

Description
Start the year off with this stunning home!
When Architect Danny Forster of the Reality TV show Build It Bigger renovated this turn of the century Flatiron loft, he perfectly distilled the essence of creative loft living. A flexible living space, allowing for both a measure of privacy when desired, from an otherwise expansive open plan. Foster's design effectively retains the essence of this Queen Anne building, by homage to its 19th century details; from its 1884 iron radiators, 100+ year old shudder boxes and original columns, while creating the consummate modern-day floorplan.
As you step into the entry foyer, your eye immediately follows the wide plank grey oak floors and stunning oak ceiling crossbeams, which are complimented by their high contrast to the white soaring ceilings, accentuating the apartment's modern character built on beautiful bones. The same can be said for the Thermopane double hanging oversized windows throughout the home, all facing South, and most of which are literally right from the floor to the 10-foot ceilings, providing wonderful full day light and historic views.
The residence offers two grand bedroom suites with two ensuite spa-like baths, crafted pocket doors, three large walk- in fitted closets, positioned on either side of the grand entertaining room. The double size living room feels made for entertaining, highlighted by original details juxtaposed with recessed and sconce lighting. Dine in style with an oversized state of the art kitchen, including a 9' eating and serving bar, Viking gas oven and stove, Gaggenau built-in refrigerator, built-in wine cooler, and complete Henrybuilt modern kitchen installation.
The primary bedroom can be open or hidden by easy-sliding doors, separating the bedroom from the great room. The second bedroom suite, with an entire wall of floor to ceiling sliding doors, allows for privacy and exposure of a full library wall, when desired or a totally open space contiguous with and creating an extension of the already expansive great room.
The home has central air conditioning, crafted and custom cabinetry throughout, a double-sized soaking/jet tub in the master bath and a steam shower in the 2nd bath. In addition, there is a suburban size private laundry room and private staff/dressing room with a luxury powder room, custom marble vanity and an added room of fully built out high-end custom cabinets.
The building's fob keyed elevator and elegantly appointed roof deck provides this historical 1883 Gorham Manufacturing Building (landmarked in 1984) a perfect live/work home, located directly between Madison Square park and Union Square Park with all of the art, green market and other action and activity that go with both of these, not to mention being within 1 block of some of the most notable restaurants in Manhattan (i.e., ABC Kitchen, ABC Cocina, ABCV, Craft, Gramercy Tavern and Union Square Café).
The home is in perfect condition. Maintenance is extraordinarily low, at $900/month with a fulltime onsite Superintendent.
For a preview of this magnificent loft-style property, watch the video and photography.
Start the year off with this stunning home!
When Architect Danny Forster of the Reality TV show Build It Bigger renovated this turn of the century Flatiron loft, he perfectly distilled the essence of creative loft living. A flexible living space, allowing for both a measure of privacy when desired, from an otherwise expansive open plan. Foster's design effectively retains the essence of this Queen Anne building, by homage to its 19th century details; from its 1884 iron radiators, 100+ year old shudder boxes and original columns, while creating the consummate modern-day floorplan.
As you step into the entry foyer, your eye immediately follows the wide plank grey oak floors and stunning oak ceiling crossbeams, which are complimented by their high contrast to the white soaring ceilings, accentuating the apartment's modern character built on beautiful bones. The same can be said for the Thermopane double hanging oversized windows throughout the home, all facing South, and most of which are literally right from the floor to the 10-foot ceilings, providing wonderful full day light and historic views.
The residence offers two grand bedroom suites with two ensuite spa-like baths, crafted pocket doors, three large walk- in fitted closets, positioned on either side of the grand entertaining room. The double size living room feels made for entertaining, highlighted by original details juxtaposed with recessed and sconce lighting. Dine in style with an oversized state of the art kitchen, including a 9' eating and serving bar, Viking gas oven and stove, Gaggenau built-in refrigerator, built-in wine cooler, and complete Henrybuilt modern kitchen installation.
The primary bedroom can be open or hidden by easy-sliding doors, separating the bedroom from the great room. The second bedroom suite, with an entire wall of floor to ceiling sliding doors, allows for privacy and exposure of a full library wall, when desired or a totally open space contiguous with and creating an extension of the already expansive great room.
The home has central air conditioning, crafted and custom cabinetry throughout, a double-sized soaking/jet tub in the master bath and a steam shower in the 2nd bath. In addition, there is a suburban size private laundry room and private staff/dressing room with a luxury powder room, custom marble vanity and an added room of fully built out high-end custom cabinets.
The building's fob keyed elevator and elegantly appointed roof deck provides this historical 1883 Gorham Manufacturing Building (landmarked in 1984) a perfect live/work home, located directly between Madison Square park and Union Square Park with all of the art, green market and other action and activity that go with both of these, not to mention being within 1 block of some of the most notable restaurants in Manhattan (i.e., ABC Kitchen, ABC Cocina, ABCV, Craft, Gramercy Tavern and Union Square Café).
The home is in perfect condition. Maintenance is extraordinarily low, at $900/month with a fulltime onsite Superintendent.
For a preview of this magnificent loft-style property, watch the video and photography.
Features
Architectural Dtls
Beamed Ceilings
BuiltIns
Custom Closets
Dressing Area
En Suite Bathroom
Entry Foyer
Floor-to-Clg Windows
Gourmet Kitchen
Half Bath
High Clgs [12'11"]
Home Office
Laundry Room
Laundry Room In Apt
Library / Den
Live/Work
Murphy Bed
New Windows
Open Space
Original Details
Pocket Doors
Range
Soaking Tub
Steam Shower
Walk-in Closet
Wall Sconces
Washer / Dryer
Wine Cooler
View / Exposure
South Exposure

Building Details

Co-op
Ownership
Loft
Building Type
Voice Intercom
Service Level
Elevator
Access
Pets Allowed
Pet Policy
848/12
Block/Lot
Pre-War
Age
1883
Year Built
9/18
Floors/Apts
Building Amenities
Laundry Room
Private Storage
Roof Deck

Contact
Mortgage Calculator
All information furnished regarding property for sale, rental or financing is from sources deemed reliable, but no warranty or representation is made as to the accuracy thereof and same is submitted subject to errors, omissions, change of price, rental or other conditions, prior sale, lease or financing or withdrawal without notice. All dimensions are approximate. For exact dimensions, you must hire your own architect or engineer.
Listing ID: 2021918

