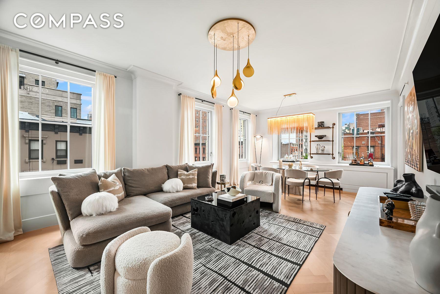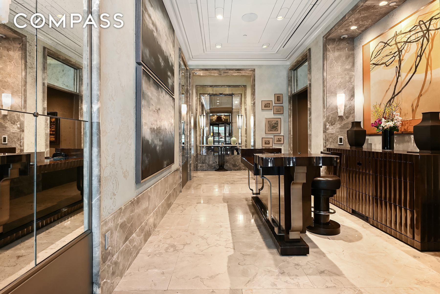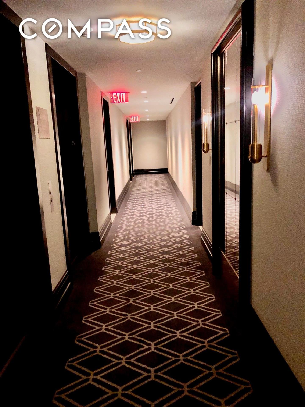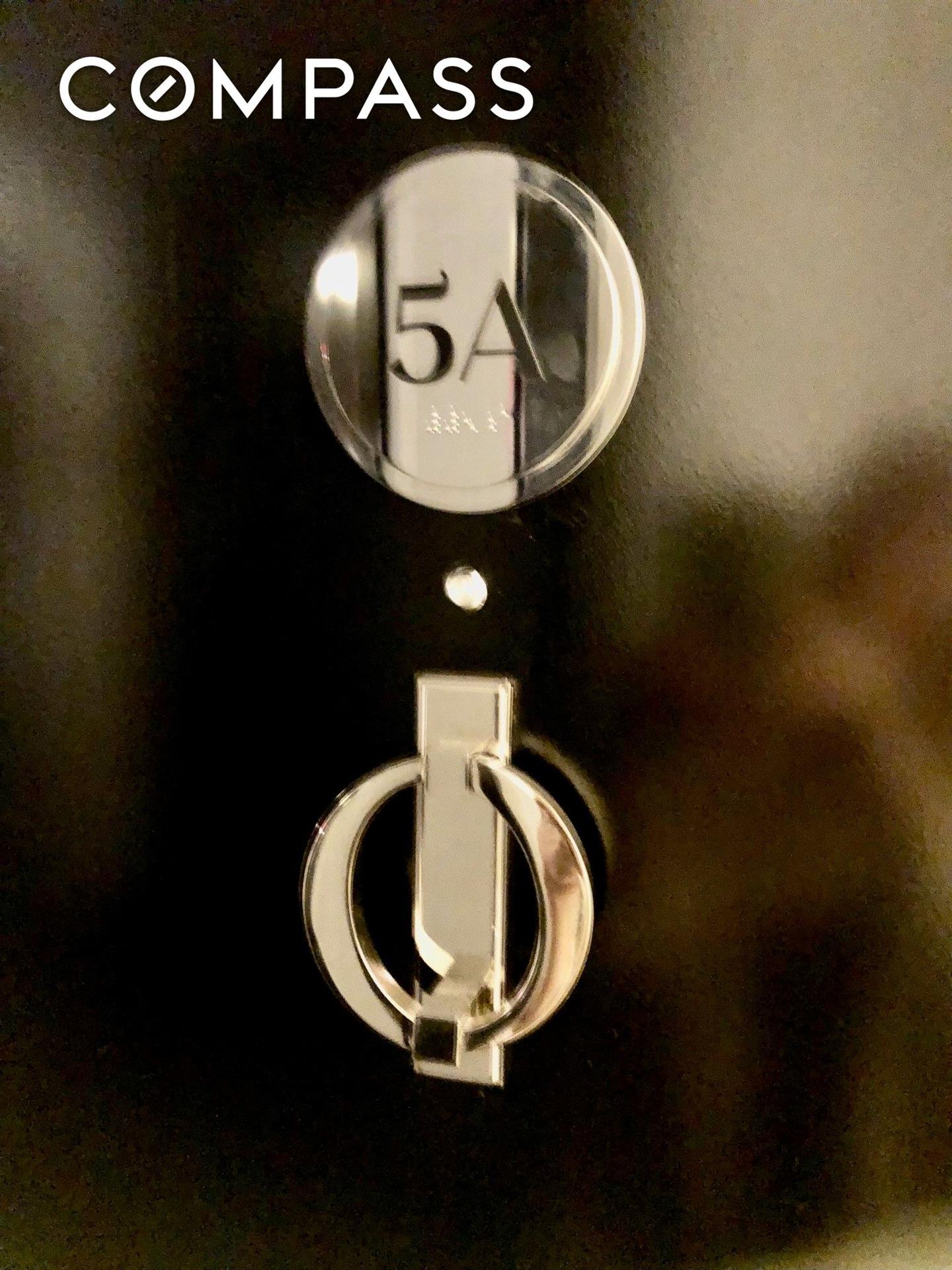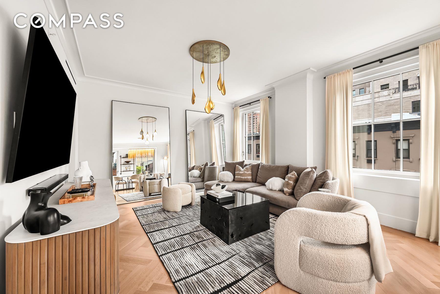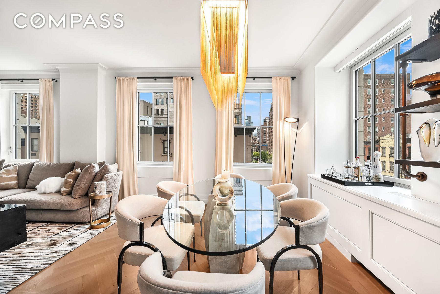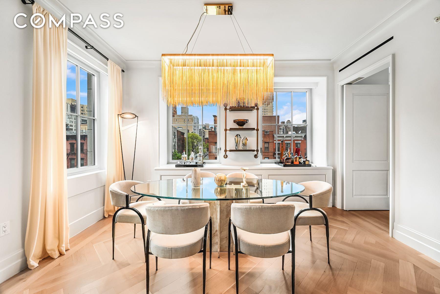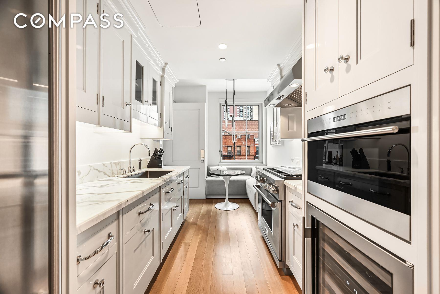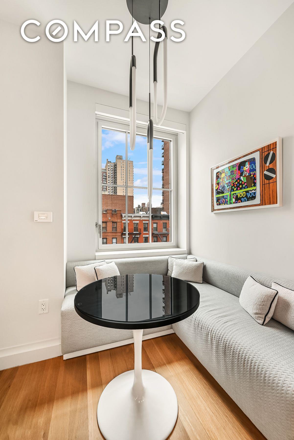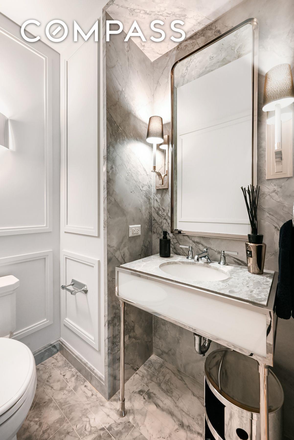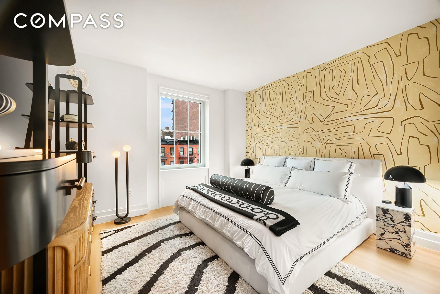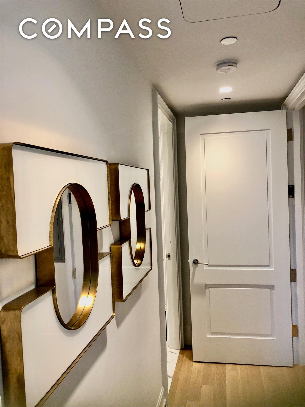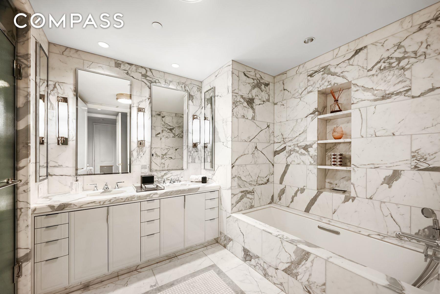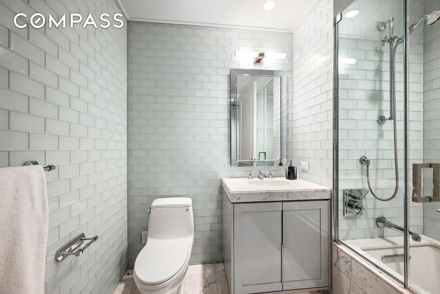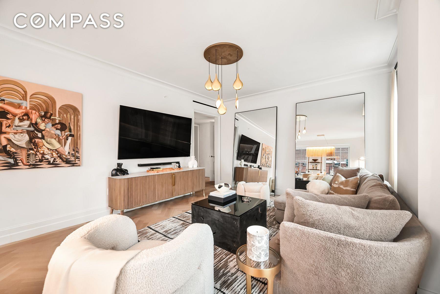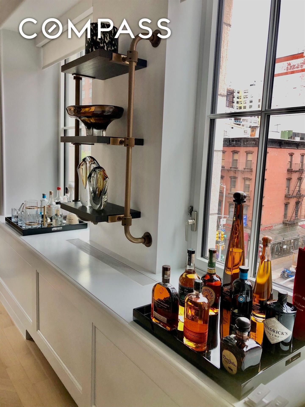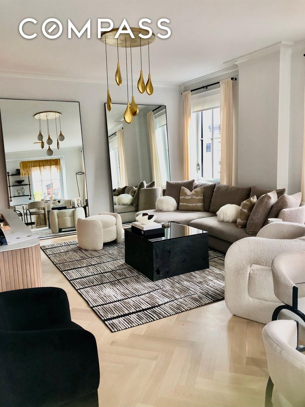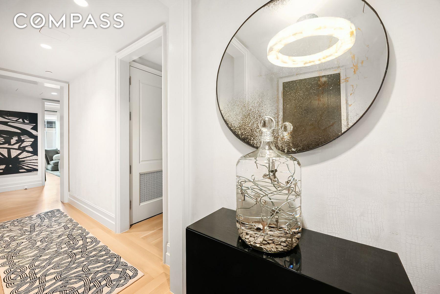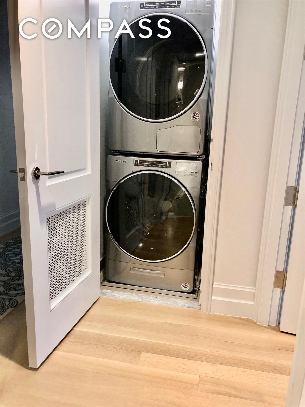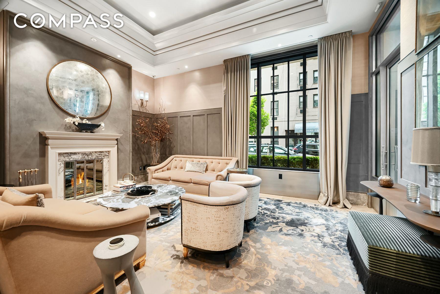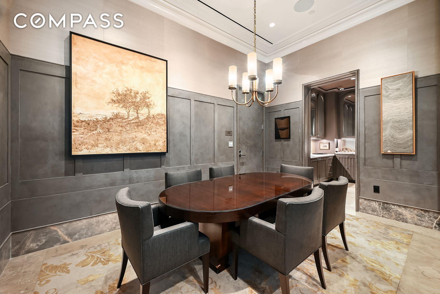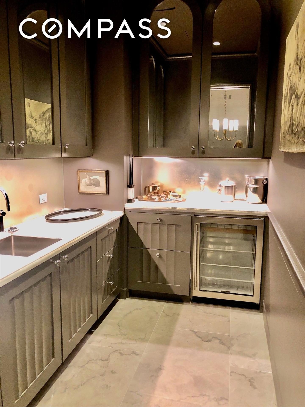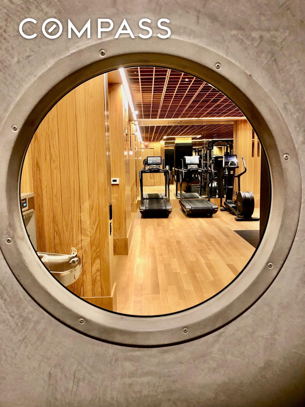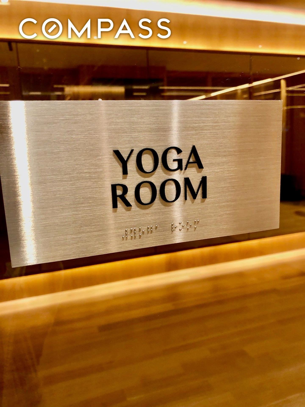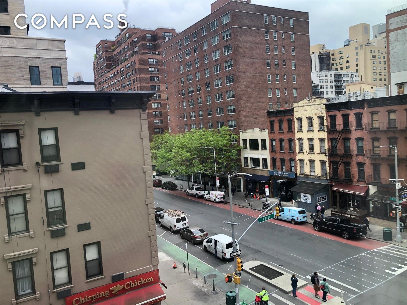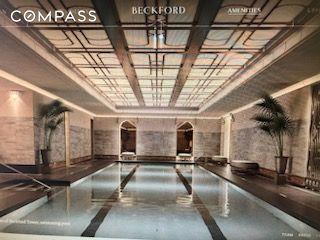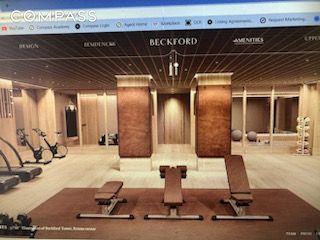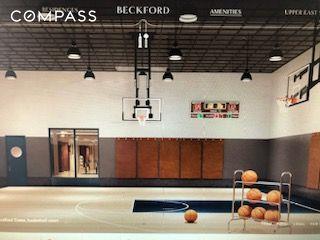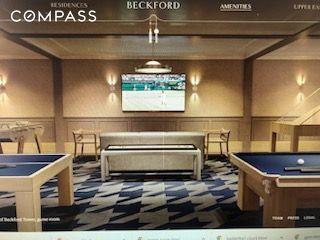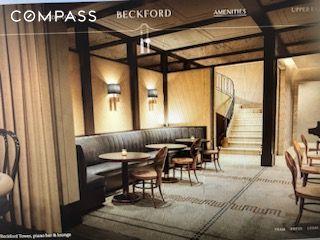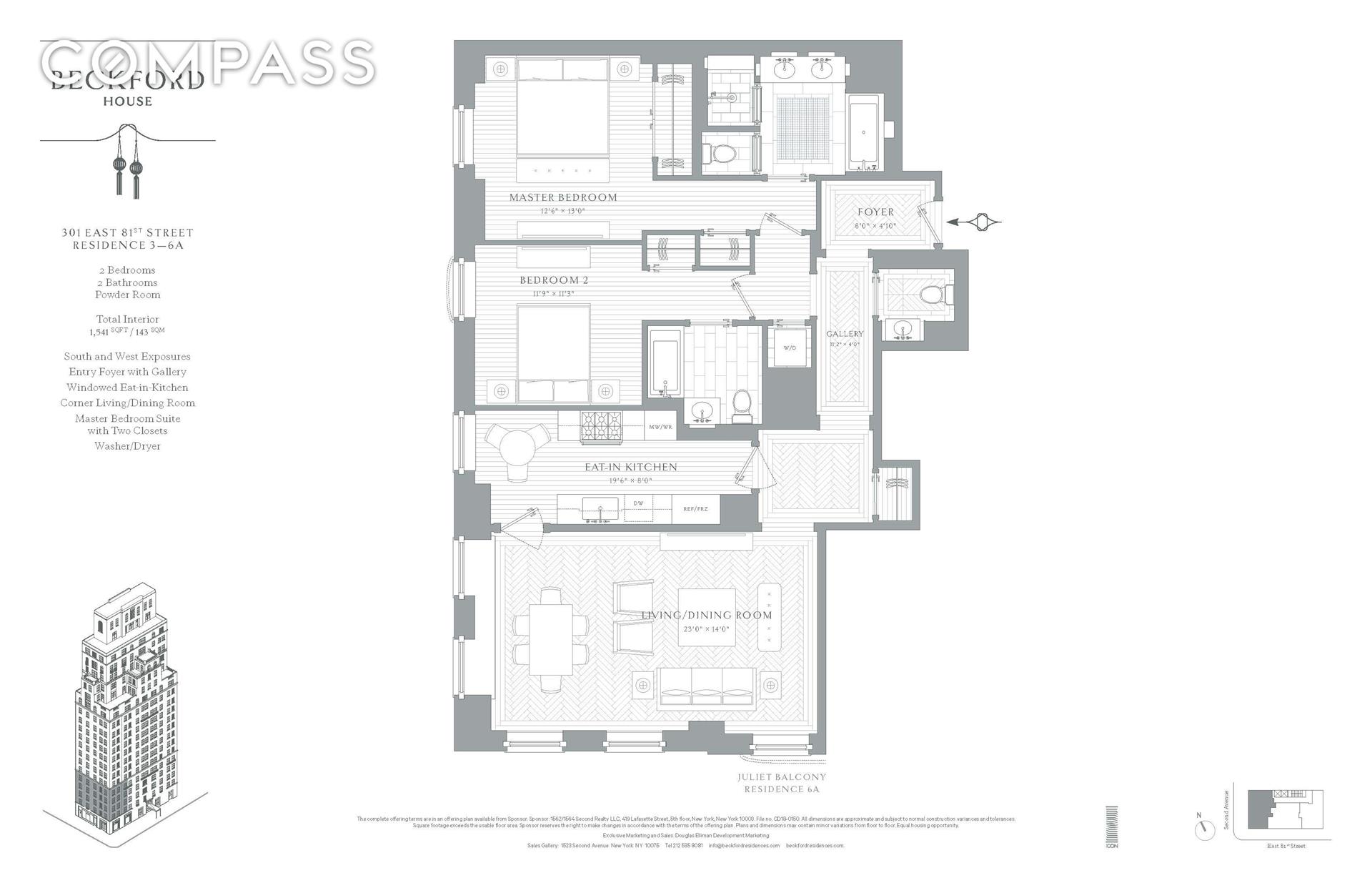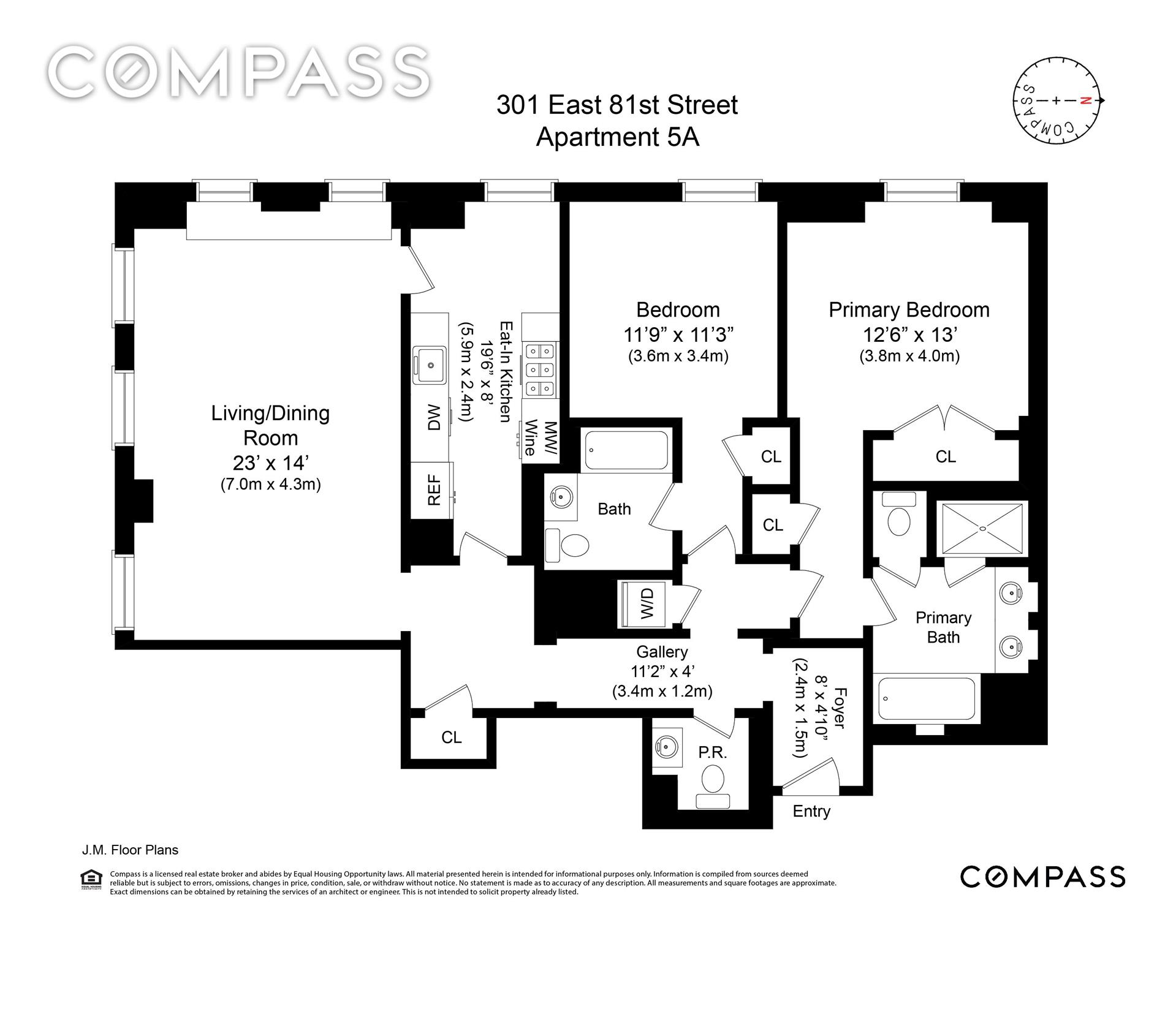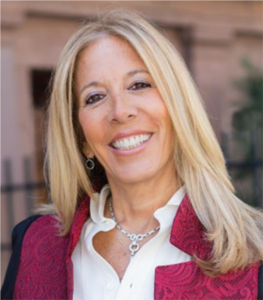
Sold
$ 3,170,000
Sold
Status
5
Rooms
2
Bedrooms
2.5
Bathrooms
1,544/143
ASF/ASM
$ 2,753
Real Estate Taxes
[Monthly]
$ 2,790
Common Charges [Monthly]
90%
Financing Allowed

Description
Beckford House, located at 301 East 81st Street, is a stunning 21-story condominium recently developed. Residence 5A home is the perfect 2 BR 2.5 Bth with 1544 square feet and open west and and south exposure that is perfectly designed.
LOBBY and AMENITIES
Greeted by the doorman/concierge, there is a discreet canopied entrance featuring milk glass globe pendants custom designed by Studio Sofield, the distinguished lobby immerses you in exquisite marble and stone detailing, flanked by a grand sitting and reception room with dining area, kitchen, wet bar and soaring fireplace. Beckford House amenities include a complete and generous fitness center with Yoga studio and a private rooftop terrace that is an oasis above the city streets with multiple seating areas, outdoor kitchen, and state-of-the-art appliances.
Beckford House is designed by the award-winning Studio Sofield and prominently located on the corner of East 81st Street. Exceptional elegance abounds the entrance, the lobby, with hand laid limestone, custom grey brick and distinguished architectural details with intricate ironwork conveying European Flair and excellence.
HOME
Finely appointed, the windowed eat in kitchen with banquet seating is beautifully designed with Statuary marble from Italy, custom millwork detailing by Studio Sofield, and stunning Christopher Peacock cabinetry with a top-of-the-line appliance package by Sub-Zero and Wolf. Floors are all rift-sawn white oak flooring with herringbone pattern in the grand room, with a gracious entry foyer, and a large livingroom diningroom facing south and west . Good size bedrooms have west light, ample closets beautifully outfitted and ensuite luxury baths and radiant heated floors. The elegant Powder room is perfectly located off of the gallery with a guest hall closet.
The Home has hardly been lived and offers fantastic faux painting on walls, electric shades, curtains, lutron lighting, custom interior closets and an oversized washer/dryer all that add great appeal to this grand space.
With fantastic craftmanship to the base and ceiling molding, windows, doors, fixtures and hardware, this exceptional home is a perfect home for one to four persons who wish to live full time or part time. Of course it can be purchased for investment as well.
Full Staff, Full Service, and ready to be sold to the buyer who may have missed the opportunity the first time.
The residences at the Beckford provide sense of grace of days gone by with full modern living in a style of true European Elegeance. Additionally an Owner can utilize all the amenities at Beckford Tower (across the street) that includes but is not limited to TV game center, children’s play room, double height basketball half court, 65 foot pool, with a glass ceiling, ornate metal detailing and a custom glass mosaic wall mural and more. Turn Key and beautifully styled is Residence 5A at the House. For a private viewing please inquire.
Beckford House, located at 301 East 81st Street, is a stunning 21-story condominium recently developed. Residence 5A home is the perfect 2 BR 2.5 Bth with 1544 square feet and open west and and south exposure that is perfectly designed.
LOBBY and AMENITIES
Greeted by the doorman/concierge, there is a discreet canopied entrance featuring milk glass globe pendants custom designed by Studio Sofield, the distinguished lobby immerses you in exquisite marble and stone detailing, flanked by a grand sitting and reception room with dining area, kitchen, wet bar and soaring fireplace. Beckford House amenities include a complete and generous fitness center with Yoga studio and a private rooftop terrace that is an oasis above the city streets with multiple seating areas, outdoor kitchen, and state-of-the-art appliances.
Beckford House is designed by the award-winning Studio Sofield and prominently located on the corner of East 81st Street. Exceptional elegance abounds the entrance, the lobby, with hand laid limestone, custom grey brick and distinguished architectural details with intricate ironwork conveying European Flair and excellence.
HOME
Finely appointed, the windowed eat in kitchen with banquet seating is beautifully designed with Statuary marble from Italy, custom millwork detailing by Studio Sofield, and stunning Christopher Peacock cabinetry with a top-of-the-line appliance package by Sub-Zero and Wolf. Floors are all rift-sawn white oak flooring with herringbone pattern in the grand room, with a gracious entry foyer, and a large livingroom diningroom facing south and west . Good size bedrooms have west light, ample closets beautifully outfitted and ensuite luxury baths and radiant heated floors. The elegant Powder room is perfectly located off of the gallery with a guest hall closet.
The Home has hardly been lived and offers fantastic faux painting on walls, electric shades, curtains, lutron lighting, custom interior closets and an oversized washer/dryer all that add great appeal to this grand space.
With fantastic craftmanship to the base and ceiling molding, windows, doors, fixtures and hardware, this exceptional home is a perfect home for one to four persons who wish to live full time or part time. Of course it can be purchased for investment as well.
Full Staff, Full Service, and ready to be sold to the buyer who may have missed the opportunity the first time.
The residences at the Beckford provide sense of grace of days gone by with full modern living in a style of true European Elegeance. Additionally an Owner can utilize all the amenities at Beckford Tower (across the street) that includes but is not limited to TV game center, children’s play room, double height basketball half court, 65 foot pool, with a glass ceiling, ornate metal detailing and a custom glass mosaic wall mural and more. Turn Key and beautifully styled is Residence 5A at the House. For a private viewing please inquire.
Features
Architectural Dtls
Corner Apartment
Dishwasher
Eat-in Kitchen
En Suite Bathroom
Entry Foyer
Gallery
Gourmet Kitchen
Half Bath
Hardwood Floors
High Clgs [12'11"]
Marble Bathroom
Moldings
Oversized Windows
Range
S Steel Appliances
Soaking Tub
Stall Shower
Trash Compactor
Walk Thru Kitchen
Washer / Dryer
Wet Bar
Windowed Kitchen
View / Exposure
South, West Exposures

Building Details
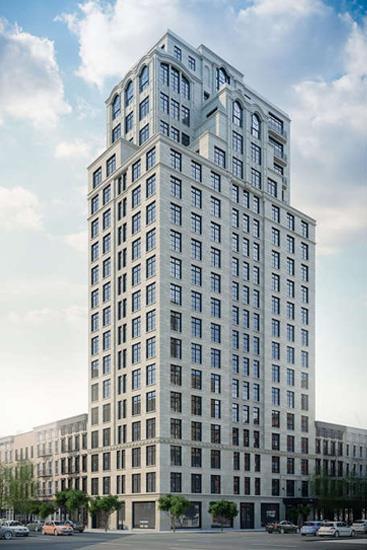
Condo
Ownership
High-Rise
Building Type
Concierge
Service Level
Elevator
Access
Pets Allowed
Pet Policy
1544/104
Block/Lot
Post-War
Age
2020
Year Built
21/32
Floors/Apts
Building Amenities
Bike Room
Fitness Facility
Laundry Room
Private Storage
Roof Deck
Building Statistics
$ 2,414 APPSF
Closed Sales Data [Last 12 Months]

Contact
Mortgage Calculator
All information furnished regarding property for sale, rental or financing is from sources deemed reliable, but no warranty or representation is made as to the accuracy thereof and same is submitted subject to errors, omissions, change of price, rental or other conditions, prior sale, lease or financing or withdrawal without notice. All dimensions are approximate. For exact dimensions, you must hire your own architect or engineer.
Listing ID: 2034262
