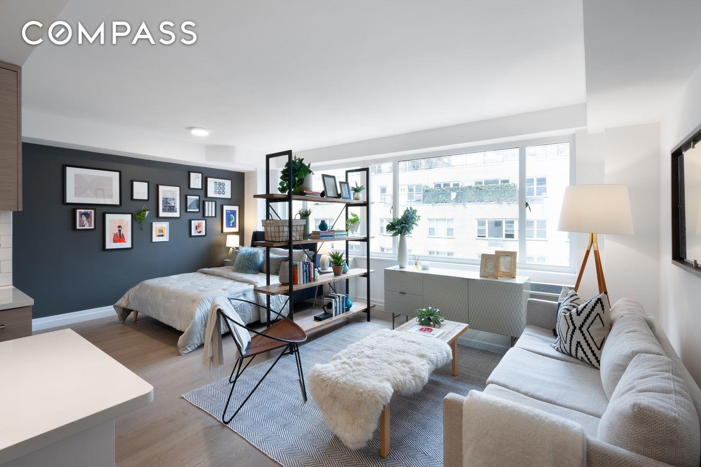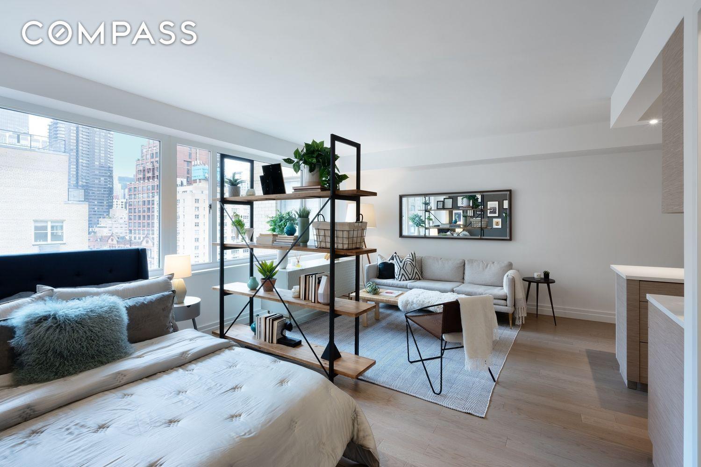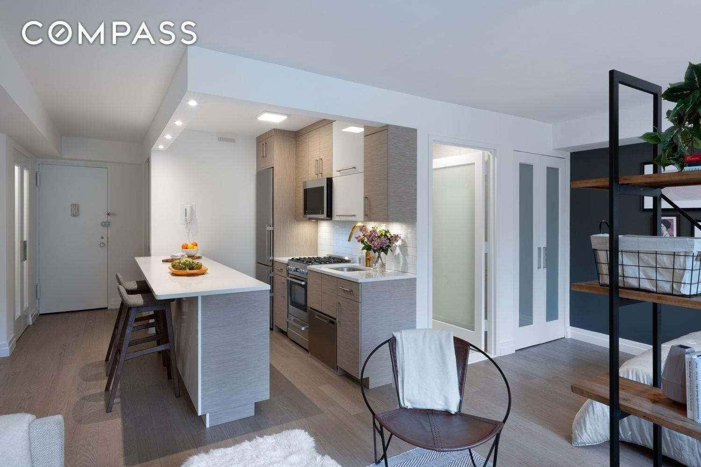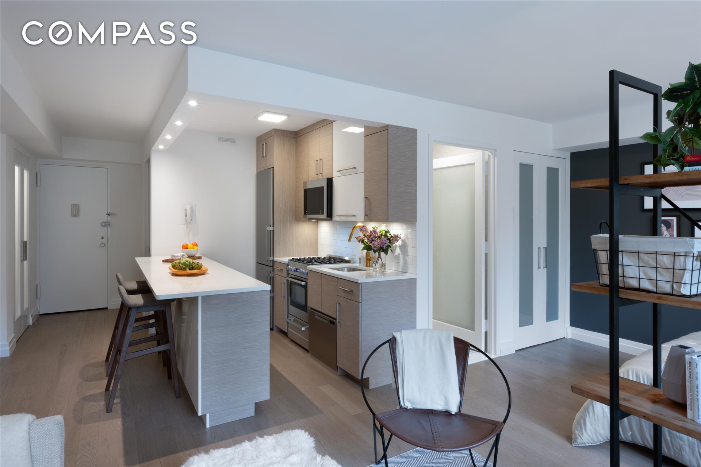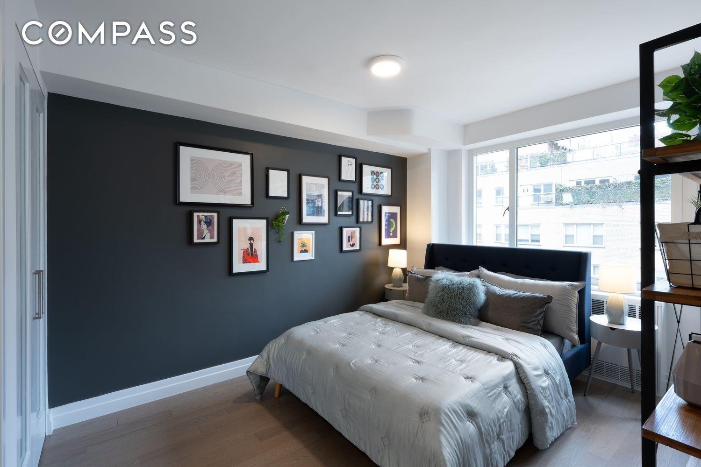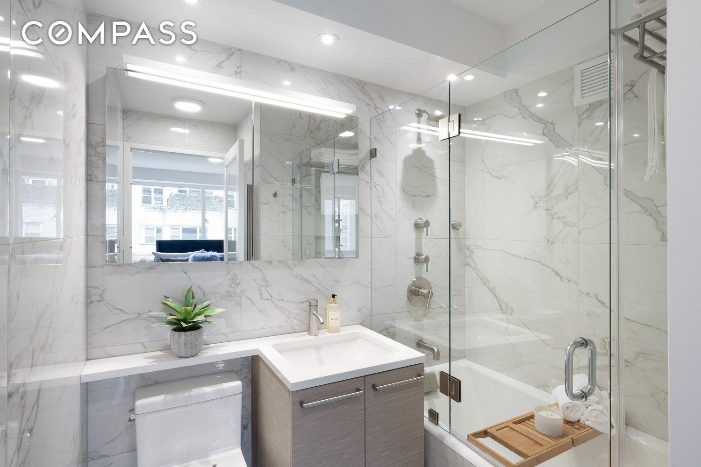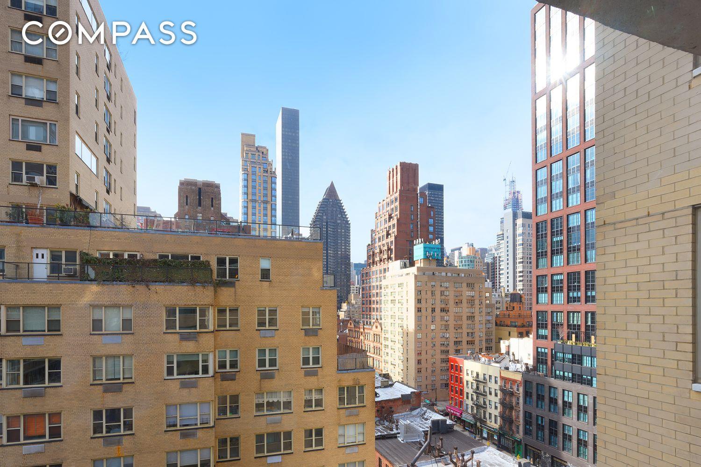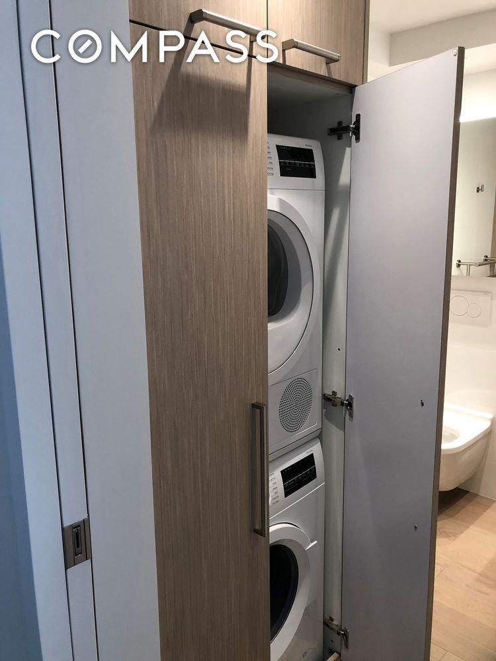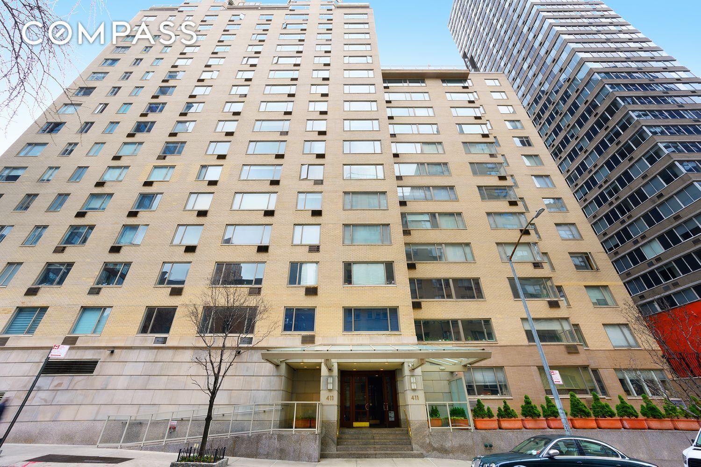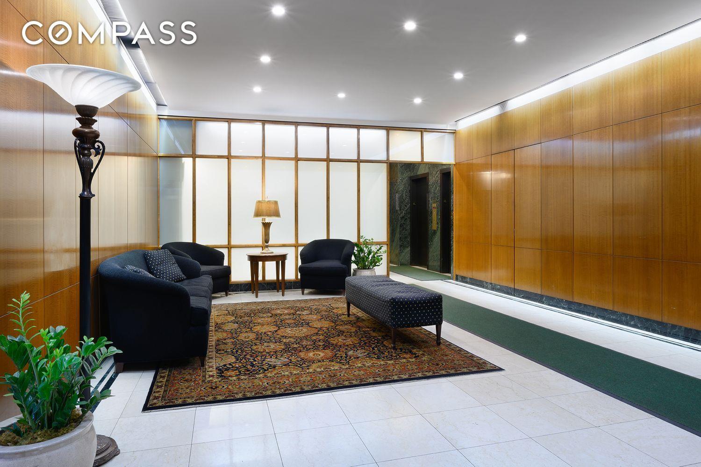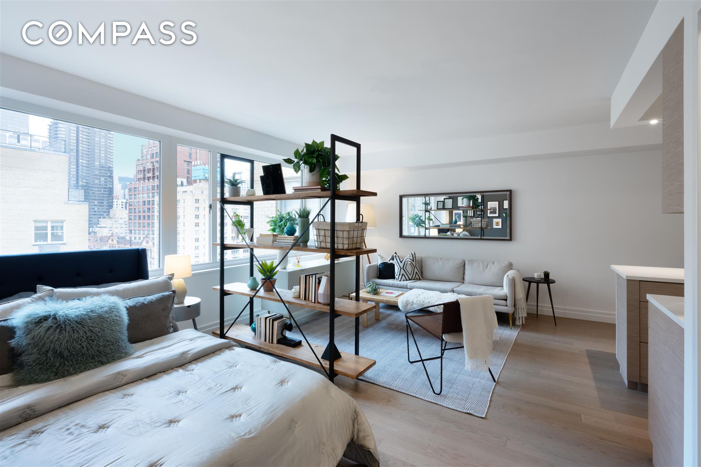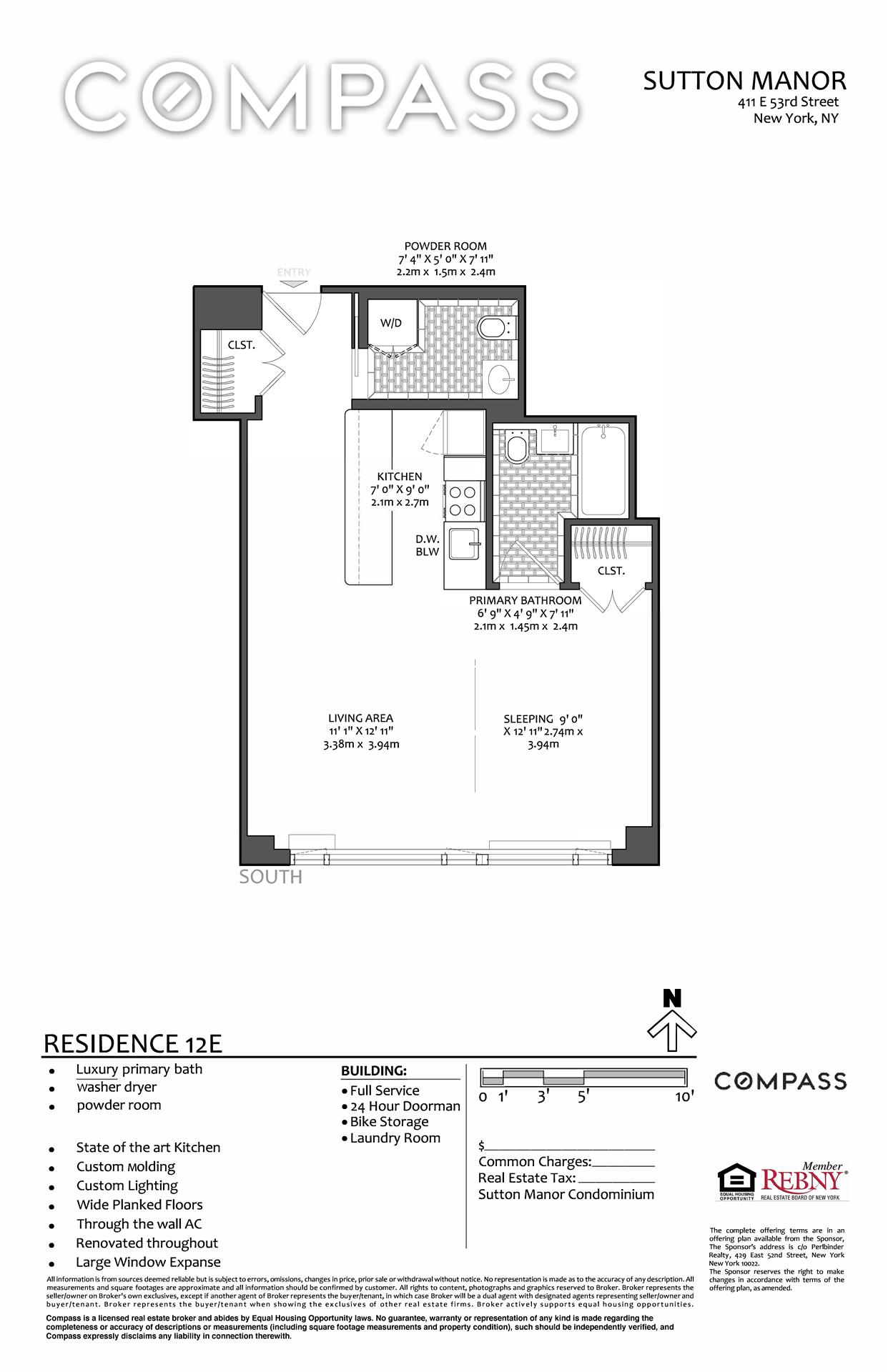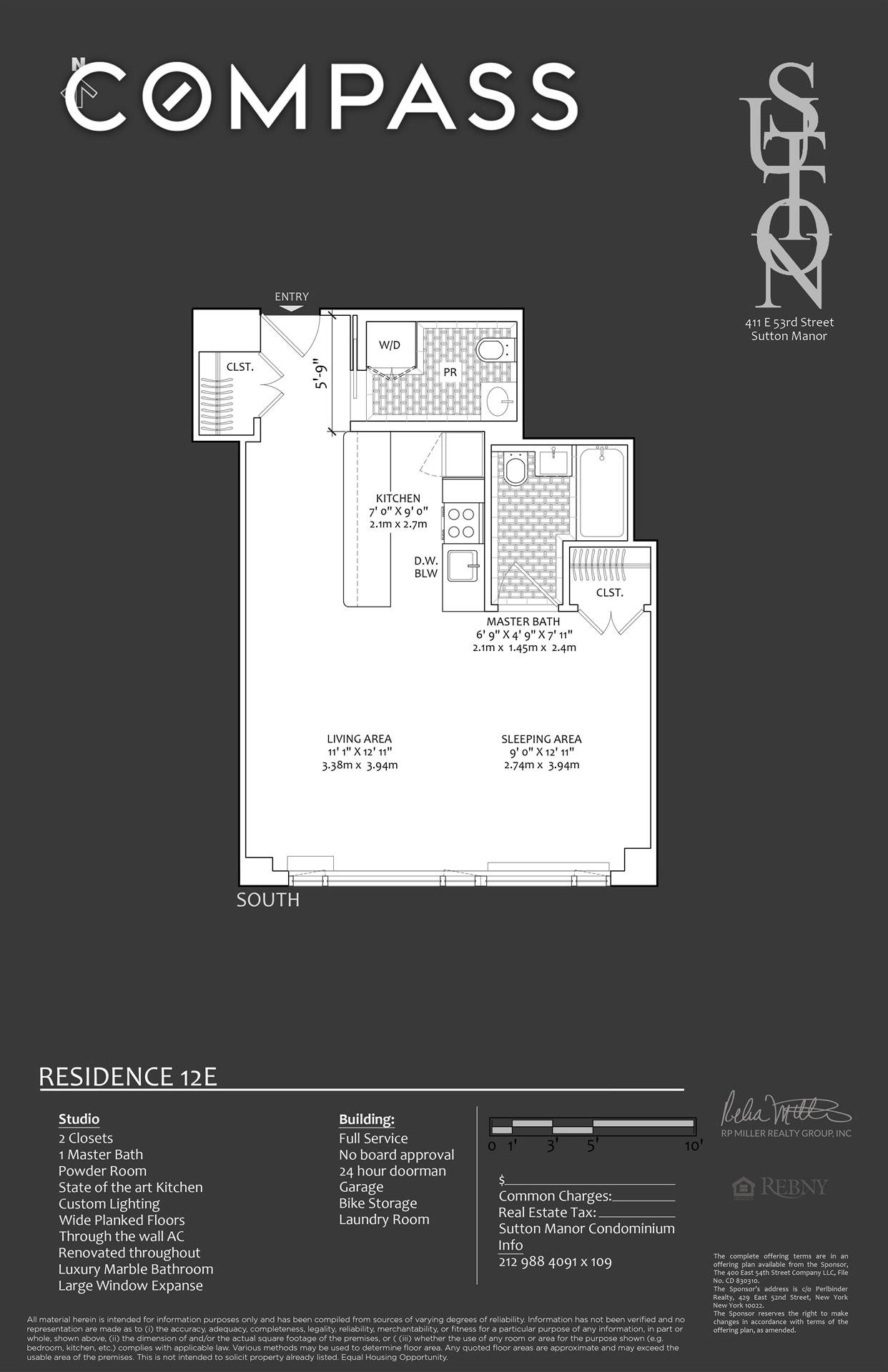
Sold
$ 880,000
Sold
Status
3
Rooms
1
Bedrooms
1.5
Bathrooms
$ 675
Real Estate Taxes
[Monthly]
$ 505
Common Charges [Monthly]
90%
Financing Allowed

Description
NO BOARD APPROVAL $880,000 Stunning renovation one-of-a-kind layout w/ state of the art finishes 1 BR and 1.5 Baths. The sponsor can leave it as an open space or build a signature wall to the bedroom. Residence 12E has wide planked oak wood flooring throughout, beautiful custom base molding, and custom lighting and faces an open south exposure. Entertain from the oversized Chef's kitchen with mixed textured cabinets, plenty of storage, and drawers for all your kitchen items. The designer kitchen includes a custom tile backsplash, brass gooseneck faucet, large stainless-steel sink, oven, microwave, dishwasher, extra-long stone countertop breakfast bar, and custom and ambient lighting. Superbly designed ensuite Spa-like Master Bath includes a large soaking tub, floor to ceiling tile, mosaic flooring, triple medicine cabinet, wood vanity with banjo ledge. Uniquely designed there is an extra powder room installed that includes a large full-size washer dryer. No Other E-line unit has this designed or additional bathroom. Other fine features:
A large bonus is a brand new Bosch Washer/dryer, custom lighting; milk glass doors, interior closets to be custom designed. Newly renovated! and ready to be moved into. The residence has wall-to-wall picture windows facing South providing an abundance of light and skyline view Through the wall AC and Steam Heat from the building. Sutton Manor is a Full-Service Condominium. Hallways are beautiful with marble, carpeting, and wood molding Offered by Prospectus Only. Perfect for investor, pied-a-terre, or full-time living. Low cc and retax. Easy apartment to rent out at top dollar or live comfortably in Sutton Place. The complete offering terms are in an offering plan available from the Sponsor. The sponsor reserves the right to make changes in accordance with terms of the Offering Plan which has been amended. File # CD830310. CASH deal preferred
NO BOARD APPROVAL $880,000 Stunning renovation one-of-a-kind layout w/ state of the art finishes 1 BR and 1.5 Baths. The sponsor can leave it as an open space or build a signature wall to the bedroom. Residence 12E has wide planked oak wood flooring throughout, beautiful custom base molding, and custom lighting and faces an open south exposure. Entertain from the oversized Chef's kitchen with mixed textured cabinets, plenty of storage, and drawers for all your kitchen items. The designer kitchen includes a custom tile backsplash, brass gooseneck faucet, large stainless-steel sink, oven, microwave, dishwasher, extra-long stone countertop breakfast bar, and custom and ambient lighting. Superbly designed ensuite Spa-like Master Bath includes a large soaking tub, floor to ceiling tile, mosaic flooring, triple medicine cabinet, wood vanity with banjo ledge. Uniquely designed there is an extra powder room installed that includes a large full-size washer dryer. No Other E-line unit has this designed or additional bathroom. Other fine features:
A large bonus is a brand new Bosch Washer/dryer, custom lighting; milk glass doors, interior closets to be custom designed. Newly renovated! and ready to be moved into. The residence has wall-to-wall picture windows facing South providing an abundance of light and skyline view Through the wall AC and Steam Heat from the building. Sutton Manor is a Full-Service Condominium. Hallways are beautiful with marble, carpeting, and wood molding Offered by Prospectus Only. Perfect for investor, pied-a-terre, or full-time living. Low cc and retax. Easy apartment to rent out at top dollar or live comfortably in Sutton Place. The complete offering terms are in an offering plan available from the Sponsor. The sponsor reserves the right to make changes in accordance with terms of the Offering Plan which has been amended. File # CD830310. CASH deal preferred
Features
Custom Closets
Custom Lighting
Dishwasher
En Suite Bathroom
Entry Foyer
Galley Kitchen
Gourmet Kitchen
Half Bath
Hardwood Floors
High Clgs [12'11"]
Microwave
Moldings
Open Kitchen
Open Space
Range
Recessed Lighting
S Steel Appliances
Soaking Tub
Wall of Windows
Washer / Dryer
View / Exposure
City Views
Skyline Views
South Exposure

Building Details
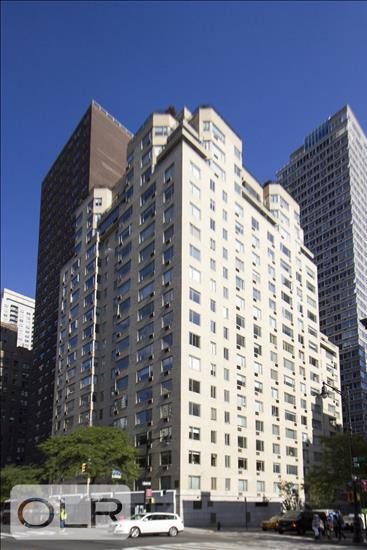
Condo
Ownership
Mid-Rise
Building Type
Full-Time Doorman
Service Level
Elevator
Access
Pets Allowed
Pet Policy
1365/7501
Block/Lot
Post-War
Age
1959
Year Built
20/183
Floors/Apts
Building Amenities
Garage
Laundry Room
Private Storage
Wheel Chair Access
Building Statistics
$ 1,031 APPSF
Closed Sales Data [Last 12 Months]

Contact
Mortgage Calculator
All information furnished regarding property for sale, rental or financing is from sources deemed reliable, but no warranty or representation is made as to the accuracy thereof and same is submitted subject to errors, omissions, change of price, rental or other conditions, prior sale, lease or financing or withdrawal without notice. All dimensions are approximate. For exact dimensions, you must hire your own architect or engineer.
Listing ID: 1867353

