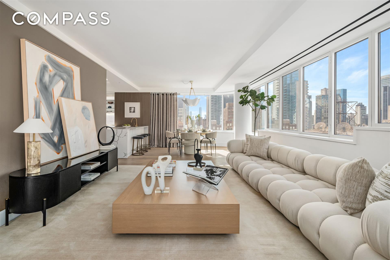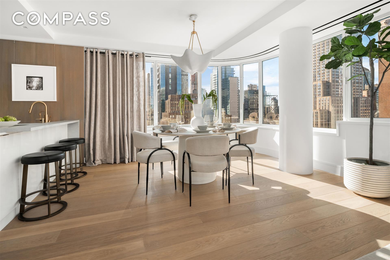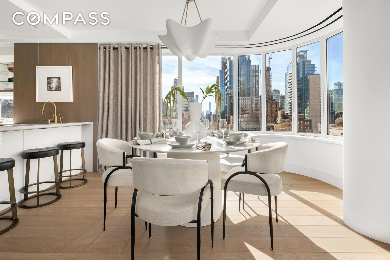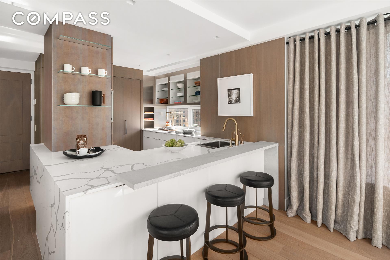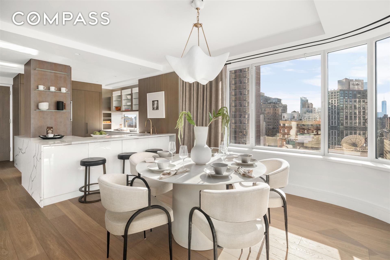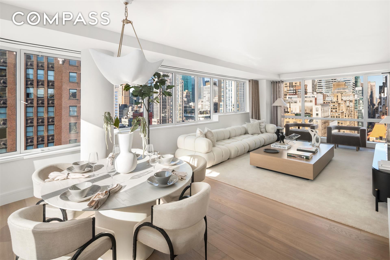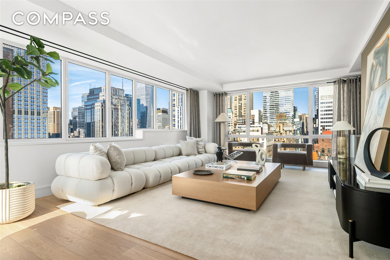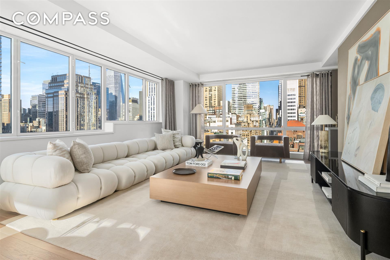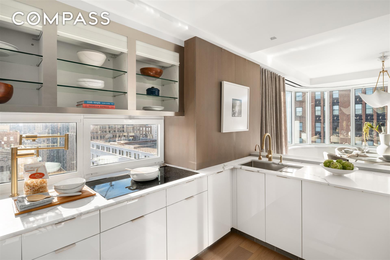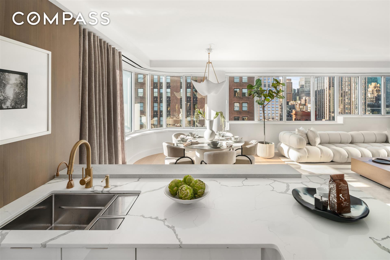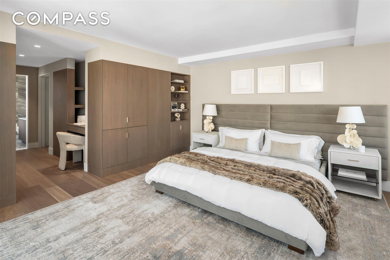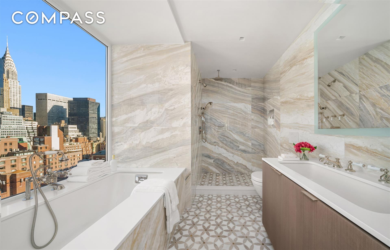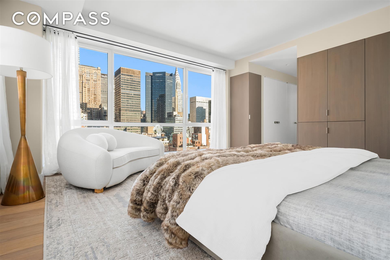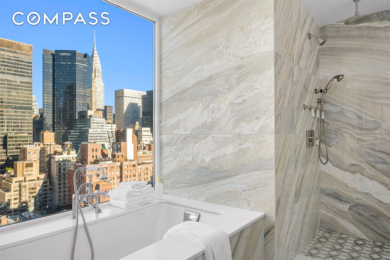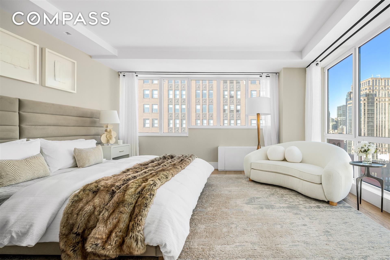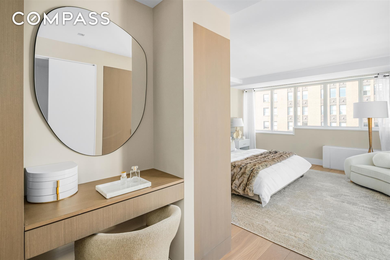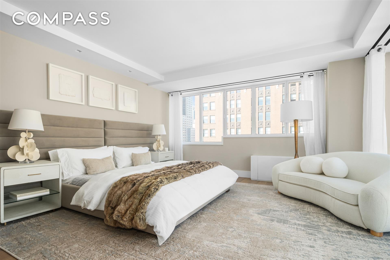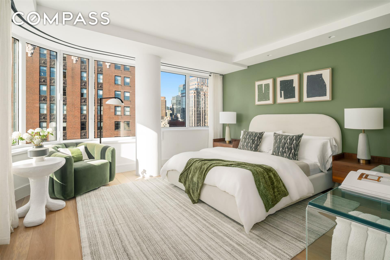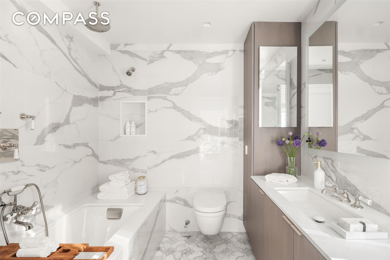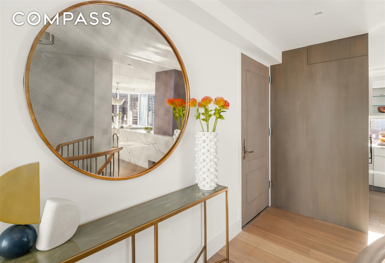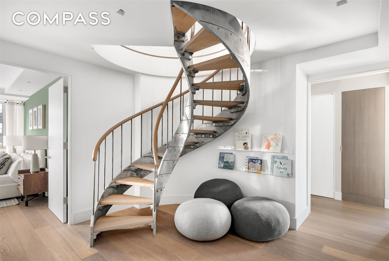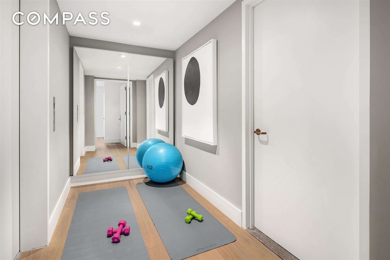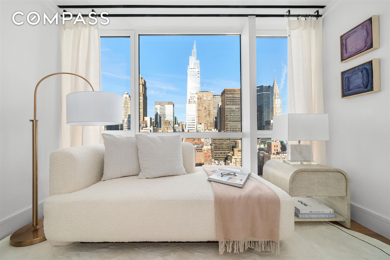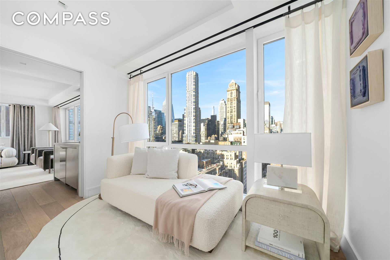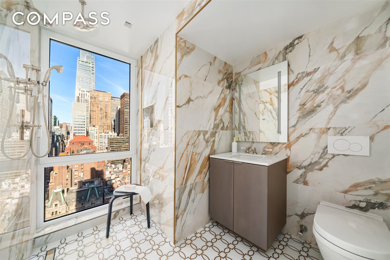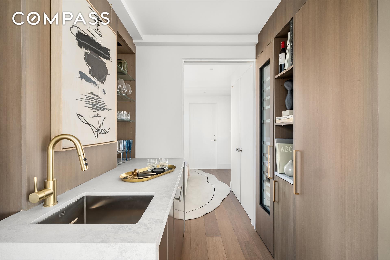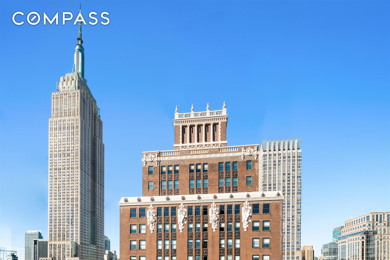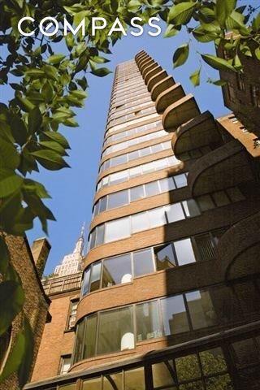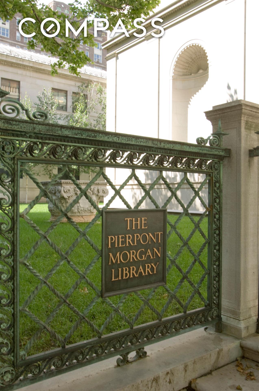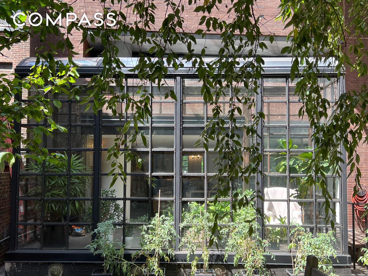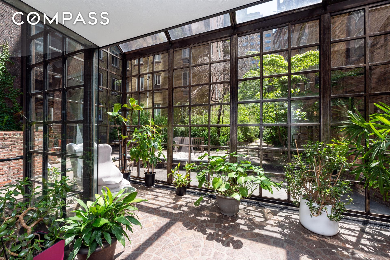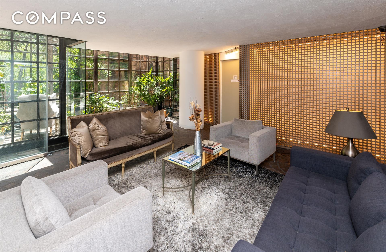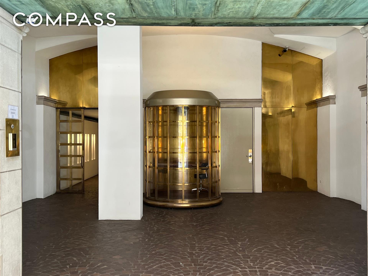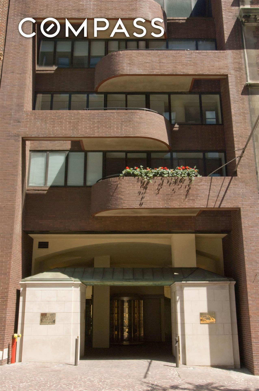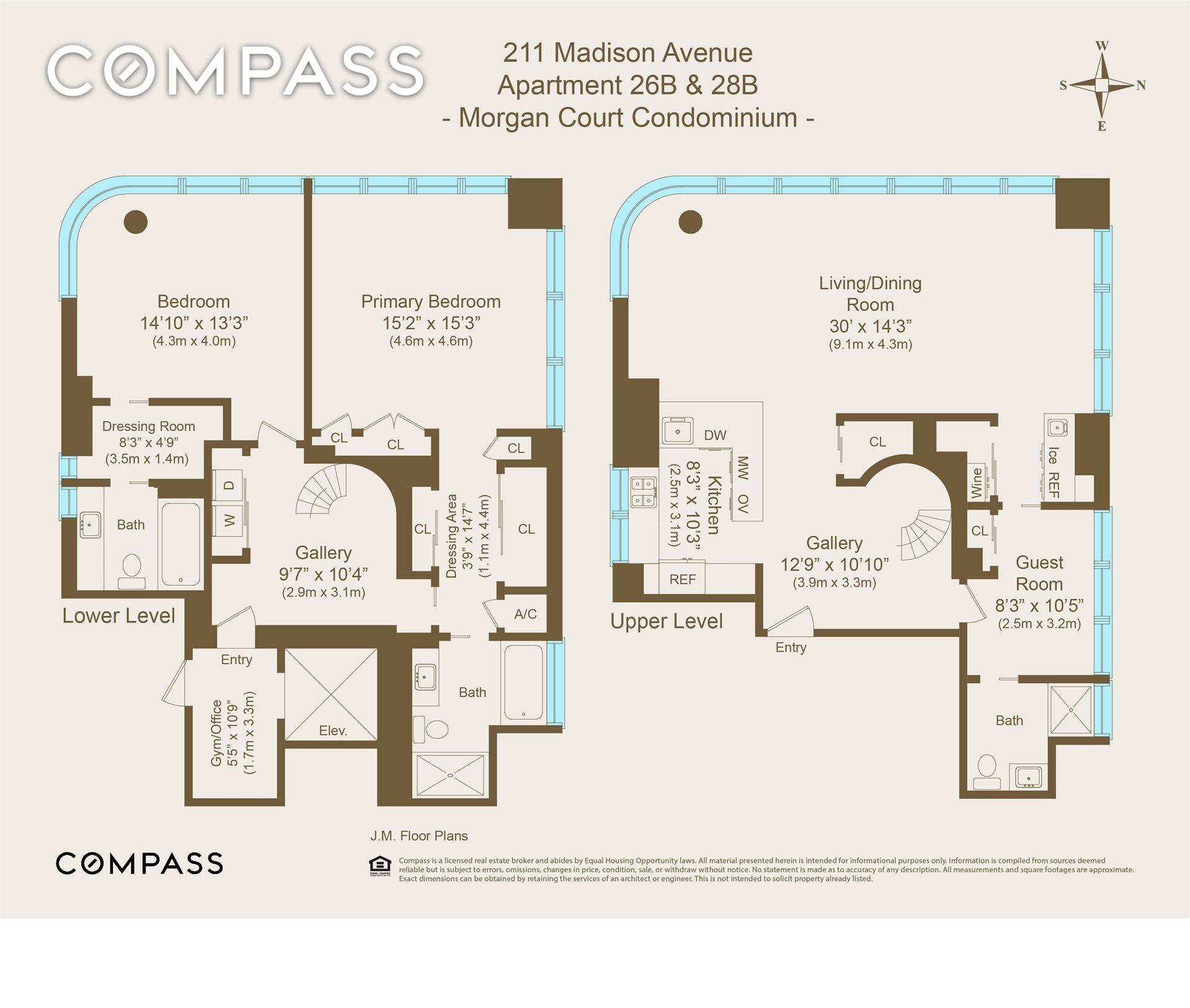
Sold
$ 3,195,000
Sold
Status
6
Rooms
3
Bedrooms
3
Bathrooms
2,200/204
ASF/ASM
$ 3,628
Real Estate Taxes
[Monthly]
$ 2,979
Common Charges [Monthly]
90%
Financing Allowed

Description
TRIPLE MINT SPONSOR DUPLEX HIGH IN THE SKY WITH ENDLESS ICONIC VIEWS
Where Grand Space and Views meet Todays Style and Design on Top of No Mad. Once the Carriage House of JPMorgan the only 32 story 40 unit condominium building now offering the last 3 units. (One of the Units with a balcony can be viewed for customization)
A meticulously re-imagined high-floor condominium duplex is on offer at the famed Morgan Court a timeless building built in 1984 with only 32 stories and 40 homes. This Private Floor Duplex is perched high-high-high above the city landscape and has spectacular views from each and every window including new windows that have been installed to capture the full city landscaped.
Centrally located in Murray Hill, this boutique building provides the ultimate in elegance, security and privilege all with a sophisticated European flair. Enter the gated courtyard and step onto the cobblestone lobby that immediately places you in a renaissance era. Private courtyard, with a garden oasis and atrium along with 24 hour security reflects the buildings unique beauty Originally designed by John Saladino it has withstood decades of sophistication in style and comfort.
The sponsor has spared no expense to design a spectacular sky home with an expansive new layout highlighted by a 33-foot open plan great room and new floor-to-ceiling wraparound windows on both levels. Created from formerly solid brick walls, these windows showcase Manhattan’s endless panoramic vistas and sumptuous light.
The thoughtful renovation includes a private elevator entry on the lower level that lends a private townhouse feel.
As expected in a home of this caliber, high-end custom finishes abound. The open-style, state of the art kitchen features Gaggenau appliances, multiple refrigerators, an 8' breakfast bar and an amazing amount of storage. There is also a separate customized wine and beer wet bar.
The home’s two principle bedrooms are generously sized and enjoy abundant light and endless views. Each room includes an ensuite bathroom, with either a stall shower or soaking tub. Additional features include floor to ceiling tile work, custom cabinetry, Duravit and Grohe fixtures and radiant-heat floors.
Furthermore every bathroom and many newly created rooms includes a newly installed window to maximize the city lights at night or the myriad of Manhattan’s architectural gems including the Chrysler and Empire State buildings. views are simply outstanding.
Wide-planked oak floors; custom molding; custom closet doors; Lutron lighting; a full laundry center and new HVAC system round out the exceptional offerings in this one-of-a-kind duplex. It would be hard not to consider purchasing this stunner.
The complete offering terms are in an offering plan for the Morgan Court Condominium available from Sponsor. File No. CD-83-0275.
PRESS:
https://luxexpose.com/luxury-residences-with-bathtub-views-that-inspire/
https://luxexpose.com/these-staircases-transcend-functionality-and-become-art/
https://havenlifestyles.com/residences-across-the-u-s-offering-stunning-views-from-the-shower-or-bathtub/
TRIPLE MINT SPONSOR DUPLEX HIGH IN THE SKY WITH ENDLESS ICONIC VIEWS
Where Grand Space and Views meet Todays Style and Design on Top of No Mad. Once the Carriage House of JPMorgan the only 32 story 40 unit condominium building now offering the last 3 units. (One of the Units with a balcony can be viewed for customization)
A meticulously re-imagined high-floor condominium duplex is on offer at the famed Morgan Court a timeless building built in 1984 with only 32 stories and 40 homes. This Private Floor Duplex is perched high-high-high above the city landscape and has spectacular views from each and every window including new windows that have been installed to capture the full city landscaped.
Centrally located in Murray Hill, this boutique building provides the ultimate in elegance, security and privilege all with a sophisticated European flair. Enter the gated courtyard and step onto the cobblestone lobby that immediately places you in a renaissance era. Private courtyard, with a garden oasis and atrium along with 24 hour security reflects the buildings unique beauty Originally designed by John Saladino it has withstood decades of sophistication in style and comfort.
The sponsor has spared no expense to design a spectacular sky home with an expansive new layout highlighted by a 33-foot open plan great room and new floor-to-ceiling wraparound windows on both levels. Created from formerly solid brick walls, these windows showcase Manhattan’s endless panoramic vistas and sumptuous light.
The thoughtful renovation includes a private elevator entry on the lower level that lends a private townhouse feel.
As expected in a home of this caliber, high-end custom finishes abound. The open-style, state of the art kitchen features Gaggenau appliances, multiple refrigerators, an 8' breakfast bar and an amazing amount of storage. There is also a separate customized wine and beer wet bar.
The home’s two principle bedrooms are generously sized and enjoy abundant light and endless views. Each room includes an ensuite bathroom, with either a stall shower or soaking tub. Additional features include floor to ceiling tile work, custom cabinetry, Duravit and Grohe fixtures and radiant-heat floors.
Furthermore every bathroom and many newly created rooms includes a newly installed window to maximize the city lights at night or the myriad of Manhattan’s architectural gems including the Chrysler and Empire State buildings. views are simply outstanding.
Wide-planked oak floors; custom molding; custom closet doors; Lutron lighting; a full laundry center and new HVAC system round out the exceptional offerings in this one-of-a-kind duplex. It would be hard not to consider purchasing this stunner.
The complete offering terms are in an offering plan for the Morgan Court Condominium available from Sponsor. File No. CD-83-0275.
PRESS:
https://luxexpose.com/luxury-residences-with-bathtub-views-that-inspire/
https://luxexpose.com/these-staircases-transcend-functionality-and-become-art/
https://havenlifestyles.com/residences-across-the-u-s-offering-stunning-views-from-the-shower-or-bathtub/
Features
Abundant Closets
Architectural Dtls
BuiltIns
Center Island
Convection Oven
Corner Apartment
Custom Closets
Custom Lighting
Dishwasher
Dressing Area
Duplex
En Suite Bathroom
Entry Foyer
Exposed Bricks
Floor-Through
Floor-to-Clg Windows
Full Floor
Gallery
Gourmet Kitchen
Hardwood Floors
Heated Floors
Jacuzzi Tub
Marble Bathroom
Microwave
Moldings
New Appliances
New Windows
Open Kitchen
Pocket Doors
Recessed Lighting
S Steel Appliances
Sep Dining Area
Soaking Tub
Solid Wood Doors
SOTA Kitchen
Spiral Staircase
Stall Shower
Storage Closet
Trash Compactor
Walk-in Closet
Wall of Windows
Washer / Dryer
Wet Bar
Window
Windowed Kitchen
Wine Cooler
View / Exposure
City Views
Empire State Bldg
NYLife Building
Skyline Views
North, South, West Exposures

Building Details

Condo
Ownership
High-Rise
Building Type
Full Service
Service Level
Elevator
Access
Pets Allowed
Pet Policy
865/7501
Block/Lot
Post-War
Age
1985
Year Built
32/40
Floors/Apts
Building Amenities
Common Storage
Garden
Laundry Room
Wine Cellar
Building Statistics
$ 988 APPSF
Closed Sales Data [Last 12 Months]

Contact
Mortgage Calculator
All information furnished regarding property for sale, rental or financing is from sources deemed reliable, but no warranty or representation is made as to the accuracy thereof and same is submitted subject to errors, omissions, change of price, rental or other conditions, prior sale, lease or financing or withdrawal without notice. All dimensions are approximate. For exact dimensions, you must hire your own architect or engineer.
Listing ID: 1693082
