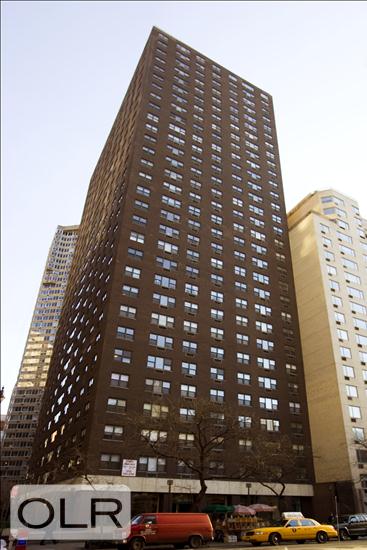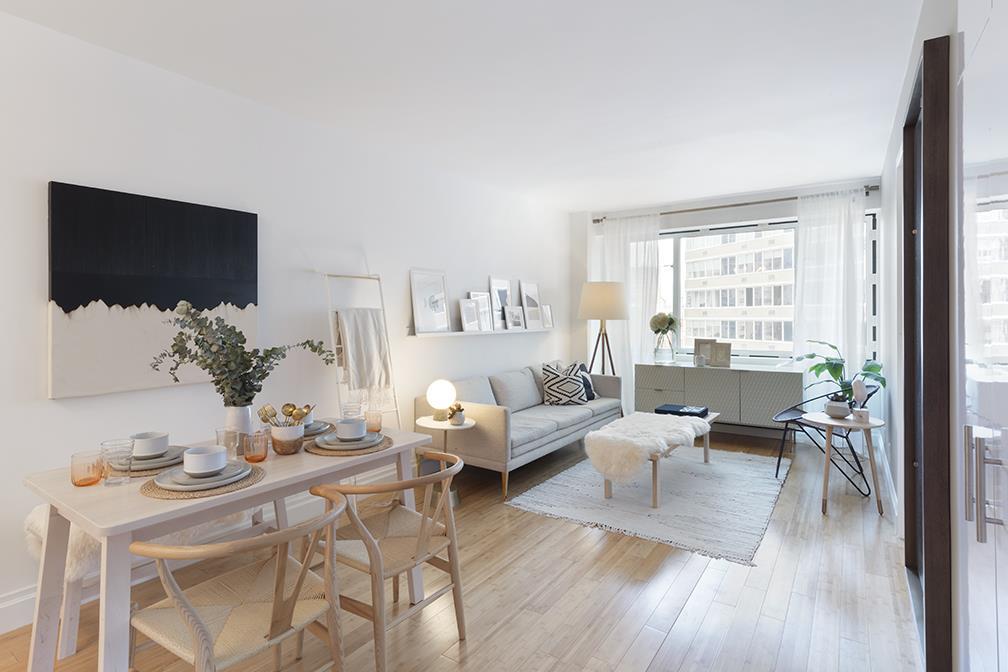
Sold
$ 901,631
Sold
Status
2
Rooms
1
Bedrooms
2
Bathrooms
555/52
ASF/ASM
$ 767
Real Estate Taxes
[Monthly]
$ 460
Common Charges [Monthly]
80%
Financing Allowed

Description
Inquire about our special discounts available until April 15th!
The Revere is an elegant, full-service condominium in one of the city's most sought-after neighborhoods, Sutton Place, at the corner of First Avenue and 54th Street. Residents enjoy convenient access to the finest restaurants, bars, shops, supermarkets, parks, gyms and transportation options that Midtown has to offer! Visit our Sales Gallery in apt. 31B to inquire about all our available Sponsor condos.
20G CUSTOM HOME FEATURES
- Great Entertaining Room
- Windowed European Kitchen w/Top Appliances
- Large Walk-in Custom Closets
- Master Suite
- 1 Ensuite Marble Bath with Window
- Washer/Dryer
- Exposure: South, East River
THE BUILDING
- 31 Stories
- Full Service 24-Hour Doorman
- Garage
- Storage Room
- Bike Storage
- Laundry Room
- Landscaped Outdoor Plaza w/Play Area
- 2 Passenger; 1 Service Elevator
THE REVERE COLLECTION
- Junior 1 BR and 2 BR Homes
- RENOVATED SPONSOR CONDOS
- NO BOARD APPROVAL
- LOW COMMON CHARGES AND REAL ESTATE TAXES
- Motivated and Just Reduced Pricing
- Perfect as a Primary Residence, Second Home or Investment Property
- Immediate Occupancy
- Model Homes to be Viewed
- The city is expanding the Manhattan Waterfront Greenway from 53rd St to 61st St, which will greatly increase the value of neighboring properties include The Revere.
The Sales Gallery is located in Unit 31B. For more information please visit www.thereverecondo.com. Offering by prospectus only. The complete offering terms are in an offering plan available from Sponsor file no. CD-85-0282.
Inquire about our special discounts available until April 15th!
The Revere is an elegant, full-service condominium in one of the city's most sought-after neighborhoods, Sutton Place, at the corner of First Avenue and 54th Street. Residents enjoy convenient access to the finest restaurants, bars, shops, supermarkets, parks, gyms and transportation options that Midtown has to offer! Visit our Sales Gallery in apt. 31B to inquire about all our available Sponsor condos.
20G CUSTOM HOME FEATURES
- Great Entertaining Room
- Windowed European Kitchen w/Top Appliances
- Large Walk-in Custom Closets
- Master Suite
- 1 Ensuite Marble Bath with Window
- Washer/Dryer
- Exposure: South, East River
THE BUILDING
- 31 Stories
- Full Service 24-Hour Doorman
- Garage
- Storage Room
- Bike Storage
- Laundry Room
- Landscaped Outdoor Plaza w/Play Area
- 2 Passenger; 1 Service Elevator
THE REVERE COLLECTION
- Junior 1 BR and 2 BR Homes
- RENOVATED SPONSOR CONDOS
- NO BOARD APPROVAL
- LOW COMMON CHARGES AND REAL ESTATE TAXES
- Motivated and Just Reduced Pricing
- Perfect as a Primary Residence, Second Home or Investment Property
- Immediate Occupancy
- Model Homes to be Viewed
- The city is expanding the Manhattan Waterfront Greenway from 53rd St to 61st St, which will greatly increase the value of neighboring properties include The Revere.
The Sales Gallery is located in Unit 31B. For more information please visit www.thereverecondo.com. Offering by prospectus only. The complete offering terms are in an offering plan available from Sponsor file no. CD-85-0282.
Features
Abundant Closets
Corner Apartment
Entry Foyer
Galley Kitchen
Gourmet Kitchen
Marble Bathroom
Microwave
Range
S Steel Appliances
Walk-in Closet
Washer / Dryer
Window
Windowed Kitchen
View / Exposure
East, South Exposures

Building Details

Condo
Ownership
High-Rise
Building Type
Full Service
Service Level
Elevator
Access
Pets Allowed
Pet Policy
1365/7502
Block/Lot
Post-War
Age
1970
Year Built
31/223
Floors/Apts
Building Amenities
Bike Room
Common Storage
Garage
Garden
Laundry Room
Building Statistics
$ 1,257 APPSF
Closed Sales Data [Last 12 Months]

Contact
Mortgage Calculator
All information furnished regarding property for sale, rental or financing is from sources deemed reliable, but no warranty or representation is made as to the accuracy thereof and same is submitted subject to errors, omissions, change of price, rental or other conditions, prior sale, lease or financing or withdrawal without notice. All dimensions are approximate. For exact dimensions, you must hire your own architect or engineer.
Listing ID: 2021921

